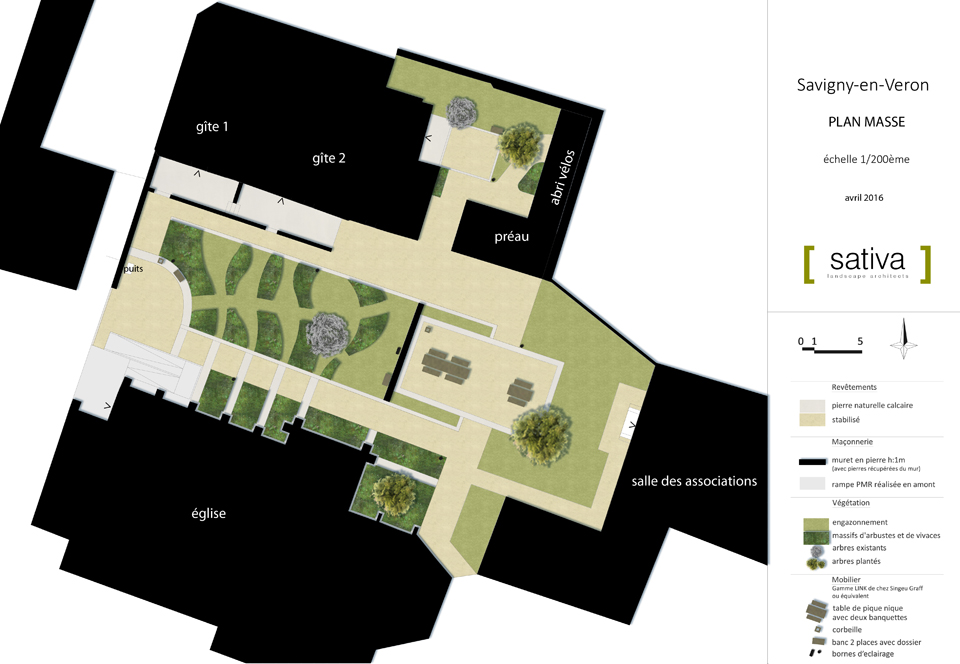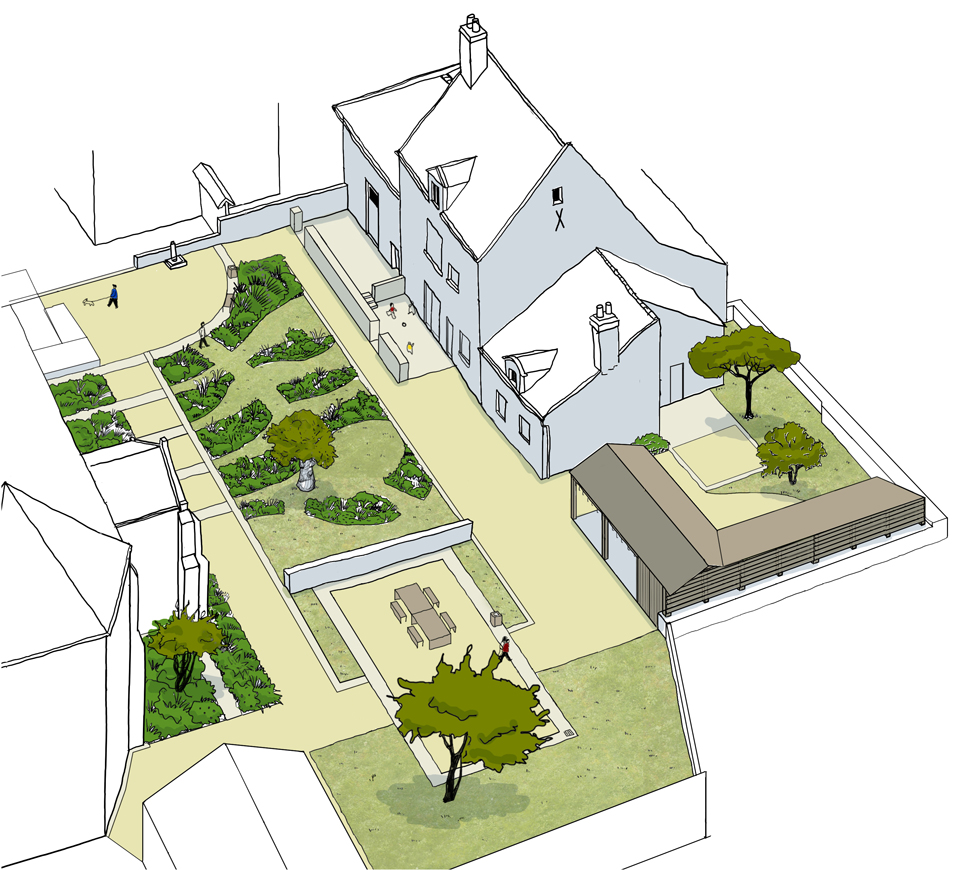THE GARDEN OF THE FORMER PRESBYTERY
MISSION :
Design and project management
CLIENT :
City of Savigny-en-Véron
LOCATION :
Savigny-en-Véron (37)
PROJECT COST :
60 000 € (out of achitecture)
PROJECT MANAGER :
BVR architectes / Sativa landscape
YEAR :
2015 – under construction
The municipality of Savigny-en-Véron located on the path of ‘The Loire Valley by bicycle’ wants to transform its former presbytery into two municipal holiday cottages and connect them to the church through a new garden.
More than the garden of the municipal holiday cottages, it is at first a public garden in foot of church, directly connected with the main square of the village. The stake is to protect an intimate atmosphere but not to create privative spaces. We took advantage of a high beautiful limestone wall which is cutting the garden into two areas to structure the garden. After having been reduced to one meter height, the wall is not any more a visual barrier. It becomes a limit between pleasure garden with perennials beds on the square side and a picnic area on the room of associations side.

Master plan of the project

Axonometric view of the project
