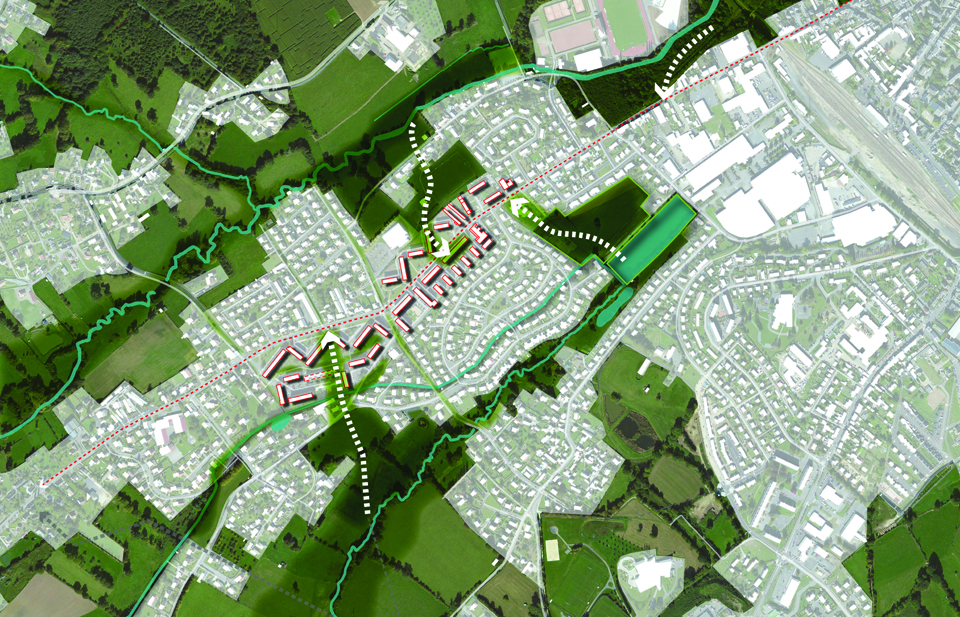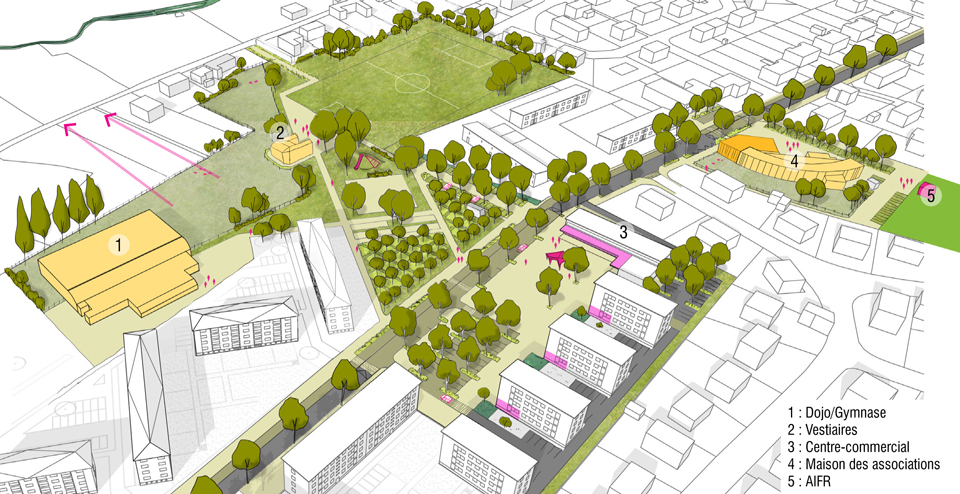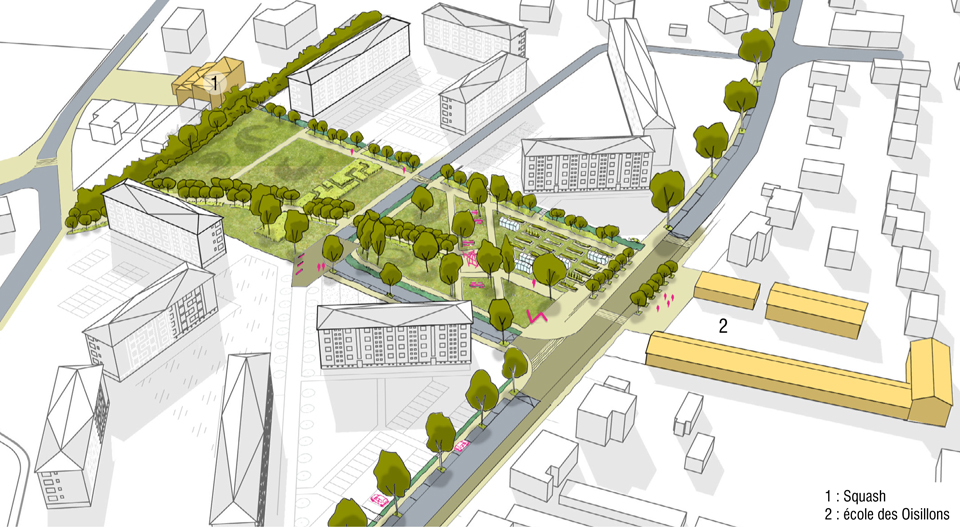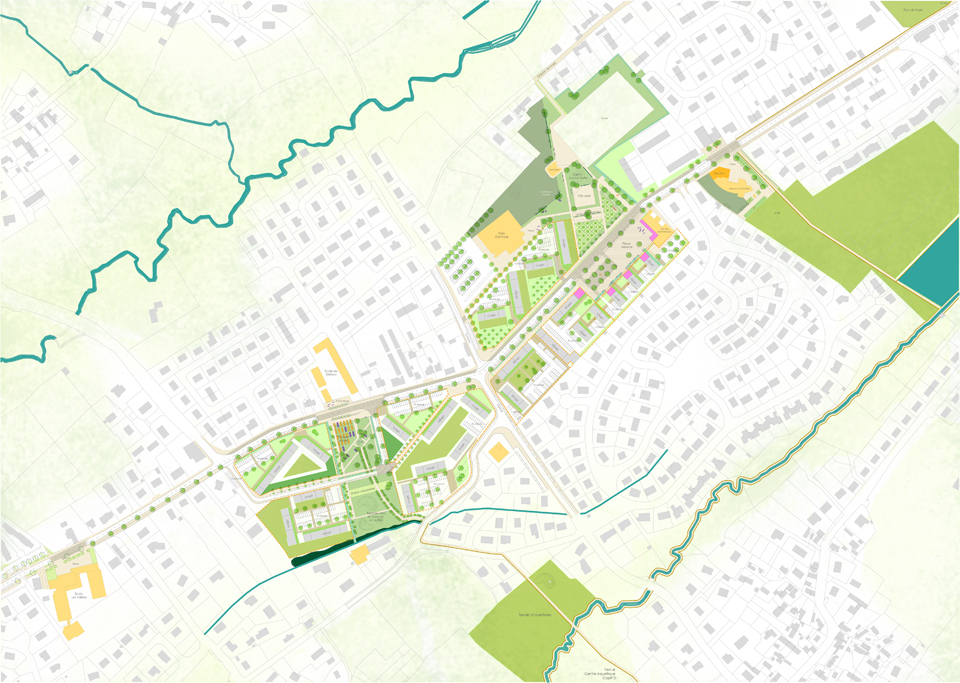DEFINITION OF THE URBAN RENEWAL PROJET
MISSIONS :
Co-contractor, master plan, landscaped prescriptions
CLIENT :
Flers agglo
LOCATION :
Flers, 61
SURFACE :
10ha including 6ha of public space
PROJECT MANAGER :
La Fabrique Urbaine – Atelier Lalo – Sativa paysage – Cuadd copnseil – Eco programmation
YEAR :
2016 – under study
The quarter of Saint Michel which is characterized by architecture of masses, is located in a particularly rural context. Restructuring it has to permit to reconnect the district with its environment : market-gardening area as well as mixed farming zones and, to a lesser extent, suburban zone. The renewal of this dialogue comes above all by the opening of big ‘ Landscaped breakthroughs ‘ made possible by the demolition of chosen buildings. A meshing of pedestrian ways between these poles of green spaces guaranteed a good fluidity of the soft traffic within the district.
The mobilization of a rural vocabulary within the district will permit to register it all the more in its bocage context. Besides, the urban population density needs certainly a density of nature and life to generate a space well-balanced and pleasant to live. In this regard, we propose that the vegetation of the district is at the most edible through kitchen gardens, through urban orchards, through hedges or through massifs. Some areas can also be reserved for the urban pasture. All these elements incite and need the investment of the inhabitants to succeed in their implementation. That is why the participation and the dialogue of the inhabitants is omnipresent in all the phases of this project.

Road map : Let the landscape enter into the urban area

Axonometric view to the sport area

Axonometric view to the bocage esplanade

Master plan
