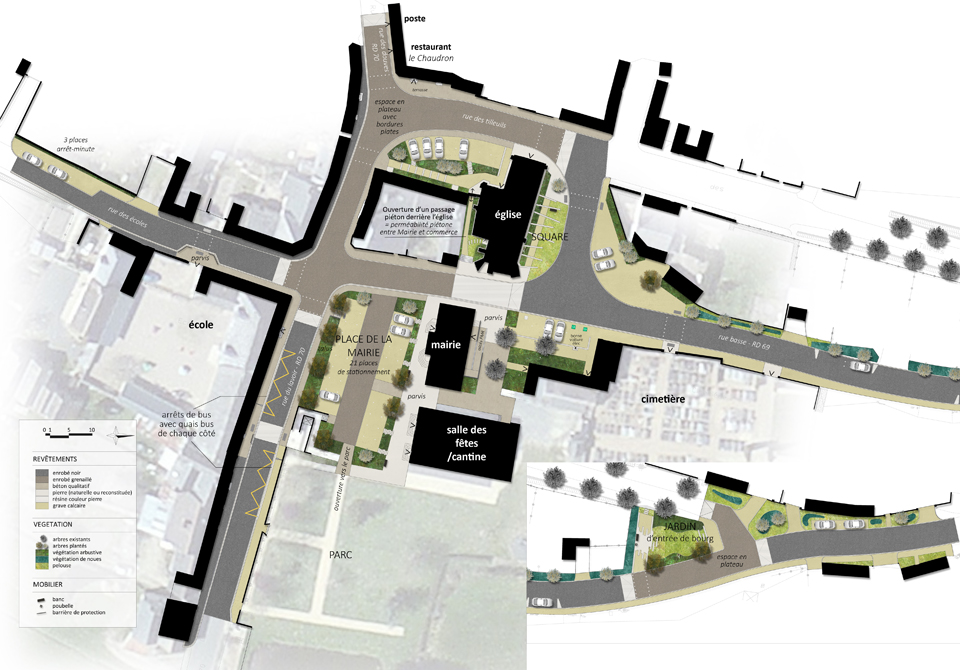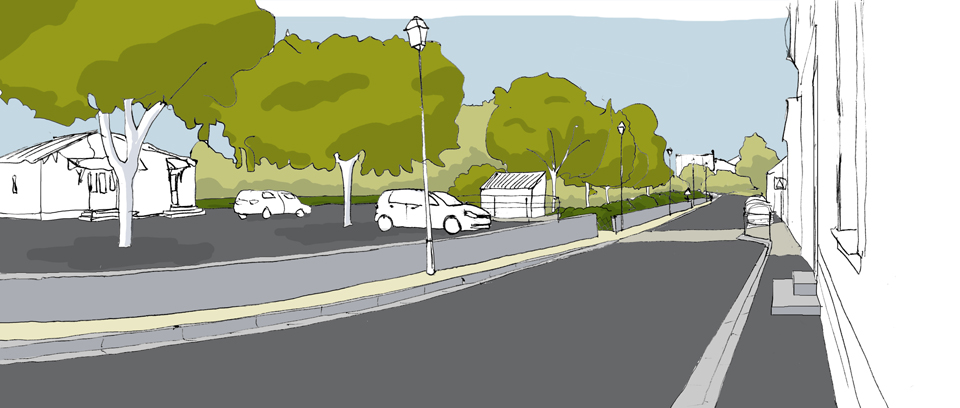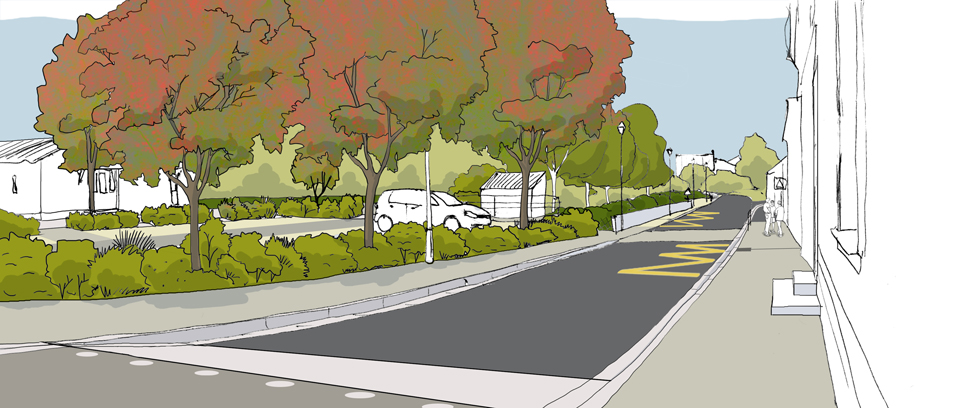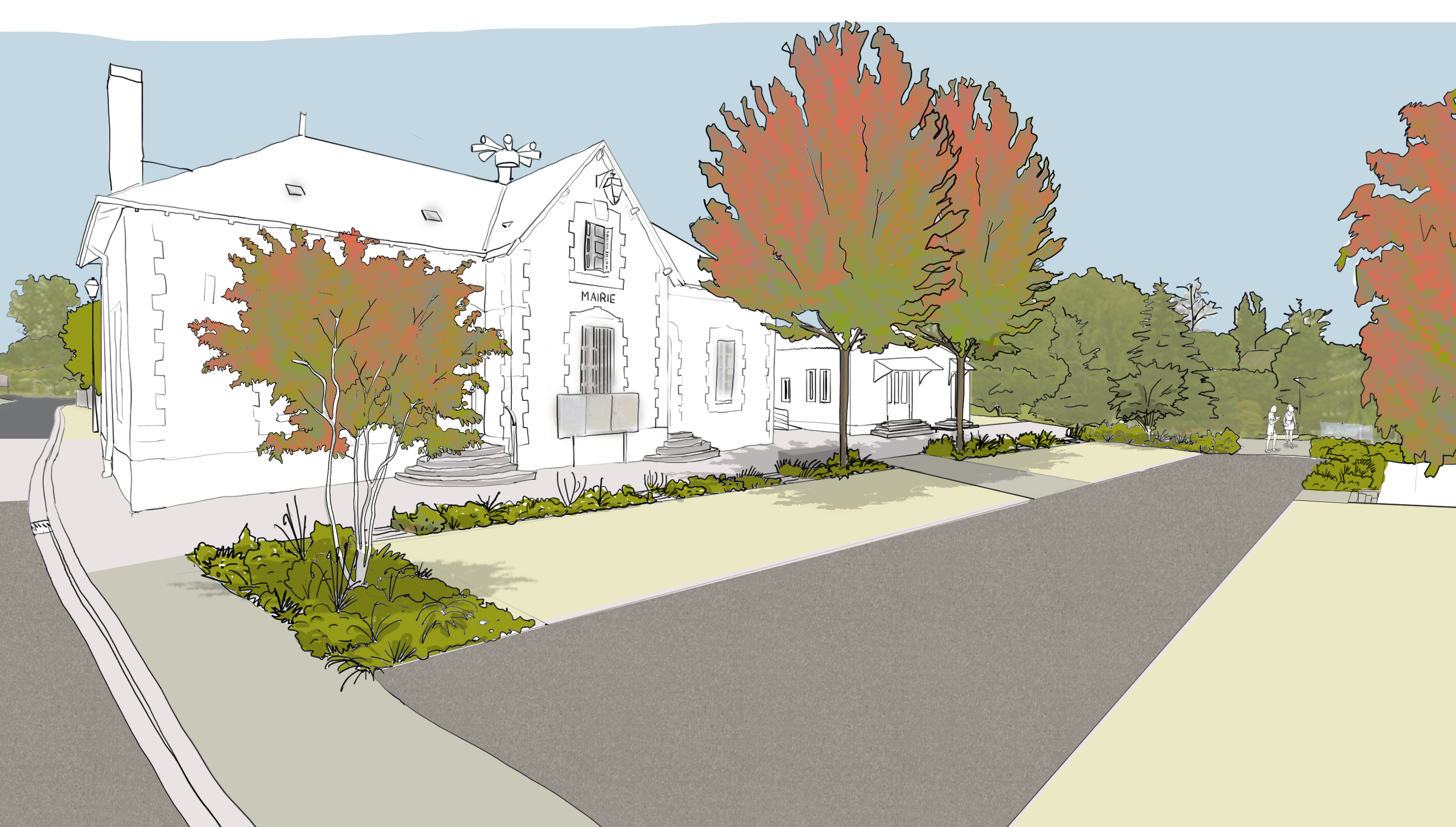LANDSCAPE DESIGN OF THE CENTER VILLAGE
MISSIONS :
Design and project management
CLIENT :
City of Avrillé-les-Ponceaux
LOCATION :
Avrillé-les-Ponceaux, 37
SURFACE :
6 500 m²
PROJECT COST :
600 000 €
PROJECT MANAGER :
sativa – Infra services
YEAR :
2015 – in progress
The center-village of Avrillé-les-Ponceaux presents a rather dense composition between the church facing west, the city hall and the village hall facing south and the school separated by a secondary road. This center-village is also very impacted by the traffic of lorries and buses because of the crossing of roads 69 and 70. In this context, the renewal aim to design pleasant pedestrian ways while allowing the passage of lorries.
We refocused lorries circulations thinly to clear a maximum space to dedicate to plantations and pedestrians. In order to create a unified center-village pleasant to cross for all, several components are included in the project :
– A wide passage on a level between the church, the city hall and the crossing of both secondary roads.
– The accessibility to people with reduced mobility of the majority of pavements and the creation of an access ramp to the city hall.
– The security enhancement of the school entrance by two chicanes.
– The optimization of the parking lot of the city hall which can also serve as square for festive events.

Master plan of the project

View from the noth/western angle of the church today

View from the north/western angle of the church tomorrow

View from the crossroads today

View from the crossroads tomorrow

View to the city hall today

View to the city hall tomorrow
